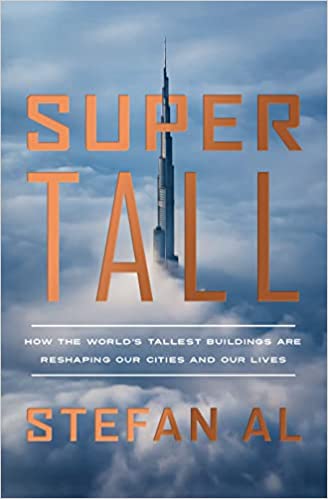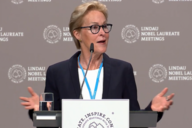You have /5 articles left.
Sign up for a free account or log in.
 Supertall: How the World’s Tallest Buildings Are Reshaping Our Cities and Our Lives by Stefan Al
Supertall: How the World’s Tallest Buildings Are Reshaping Our Cities and Our Lives by Stefan Al
Published in April 2022
Reading Supertall: How the World’s Tallest Buildings Are Reshaping Our Cities inspired me to imagine a skyscraper university.
A supertall building is 300 meters, or 984 feet. The tallest building in the world (for now) is the Burj Khalifa. That building stands at 2,717 feet and contains 163 stories. Why the United Arab Emirates decided to build the world’s largest building in the desert is one of the stories told in Supertall. The book delves into the considerable complications of building at this height in an environment (sand) that is inhospitable to large buildings.
Our skyscraper university does not have to be 163 stories. Let’s top out at a height comparable to the new breed of super-slender towers built in Manhattan on Billionaires’ Row, say, 100 stories.
These skyscrapers are notable for having height-width ratios of 10 to one or greater (the Steinway tower is 24 to one).
Some of the most enjoyable chapters in Supertall detail the technology, economics, aesthetics and policy drivers that have enabled the rapid development of super-slender towers.
What might a college look like if it was contained within a single tall building?
Floors -10 to 10: Community Spaces
- The largest university spaces would have to be beneath the building. One could picture an underground basketball/hockey arena and a large auditorium for performances. Commencement would need to be off-site.
- Parking would be a problem. But maybe not. In Supertall, Al (a New York–based Dutch architect) describes how subway stations are built directly beneath skyscrapers in Hong Kong. Our skyscraper university could rely on public transportation and reserve street-level space for covered bicycle parking.
- The first few floors of the university skyscraper would be reserved for a combination library and student center. In watching this video of Pitt’s Cathedral of Learning (42 story, 535 feet—first class held in 1931), the bottom floors appear to serve as a student gathering space. I envision an integrated library and social space, with the requisite 30-foot ceilings and tons of natural light.
- A wide variety of dining and cafe options.
Floors 11 to 40: Classroom and Labs
- It seems as if the floor plan of a skyscraper would lend itself well to the new sort of active learning classrooms that we need. When we teach and learn face-to-face, we want flexible spaces with plenty of natural light. We want flat floors and movable furniture.
- A university in a skyscraper could integrate classroom and lab space in novel ways. The studio, the lab and the classroom can be designed as single spaces. Floors could be designed to interconnect through atriums and grand stairways.
- If we are going to spend the money to build a purpose-built university skyscraper, then surely we will have the dollars to invest in all classroom spaces being HyFlex ready.
Floors 41 to 66: Student-Facing Administrative Spaces and Faculty and Staff Offices
- The people infrastructure that goes into running a university is often hidden. Putting all the people required to make a university go in one building could help make those functions more visible. Let’s mix in the advancement team with IT, the registrar and campus security.
- Would students come to office hours more often if the faculty office is a two-minute elevator ride away? How might the life of an academic department be designed in a way that invites student engagement in the spaces where that work occurs?
- In our skyscraper university, all faculty and staff get individual offices. Open-plan offices are banned in this supertall.
Floors 67 to 100: Student Housing and More Community Spaces
- Let’s give the best views to the students. How many students can we house in 25 or 30 stories? Maybe we need to build higher.
- One of the fascinating developments that Stefan Al discusses in Supertall is how skyscrapers have moved from business to residential uses. Companies have found that the design of skyscrapers can be poorly conducive to collaboration. The new model is the Apple HQ, in which horizontal floor space is prioritized to keep as many people as possible on the same physical level. Another theme of Supertall is how growing wealth inequality and wealth concentration have driven demand for multimillion-dollar skyscraper units. The skyscraper university inverts this trend by making the building mixed-use—and giving the students (of every income level) the best views.
- The top floors of our university skyscraper are given over to more community spaces. Let’s give the library the penthouse. Librarians should sit on top of our supertall university, both metaphorically and physically.
Is the skyscraper university a good idea?
One of the themes of Supertall is the environmental costs of skyscrapers. These enormous buildings are shockingly energy-intensive to build and maintain.
Even if we never build a fully contained university within a single skyscraper, the exercise in designing such an institution may reveal much about what we value.
I thoroughly enjoyed immersing myself in the world of skyscrapers by reading Supertall. One of the book’s strengths is its comparative approach, contrasting how skyscrapers are built and experienced in NYC, Hong Kong, Singapore, London and Dubai.
Books that help us imagine a different world are often worth reading.
Those who work on low-rise college campuses might enjoy spending some time in the clouds.
What are you reading?




